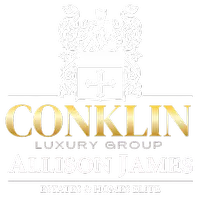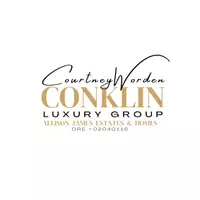5 Beds
4 Baths
4,104 SqFt
5 Beds
4 Baths
4,104 SqFt
OPEN HOUSE
Sat Apr 26, 11:00am - 4:00pm
Key Details
Property Type Single Family Home
Sub Type Single Family Residence
Listing Status Active
Purchase Type For Sale
Square Footage 4,104 sqft
Price per Sqft $243
MLS Listing ID HD25076129
Bedrooms 5
Full Baths 4
Condo Fees $62
HOA Fees $62/mo
HOA Y/N Yes
Year Built 2003
Lot Size 0.320 Acres
Property Sub-Type Single Family Residence
Property Description
Upon entering, you are welcomed into a bright and spacious living room that flows effortlessly into the large, open-concept kitchen. Featuring warm maple cabinetry, ample counter space, and plenty of storage, this kitchen is ideal for preparing meals and gathering with family and friends. The downstairs also includes a versatile bonus room, an additional extra room that can serve as an office or guest space, and a conveniently located laundry room.
Upstairs, the expansive primary suite offers a private retreat with a generously sized additional area perfect for a home office, workout space, or reading nook. The remaining four bedrooms are all impressively sized, providing plenty of room for family, guests, or even creative spaces like a playroom or hobby area. An additional large bonus room on this level presents endless possibilities, whether used as a media room, game room, or second living space.
Step outside, and you'll find a true backyard paradise. The sparkling pool, complete with a beautiful rock waterfall feature, invites you to relax and unwind. A heated spa offers the perfect spot to soak in the evenings, while the built-in BBQ area takes outdoor entertaining to the next level. Outfitted with a wine fridge, refrigerator, beer tap, and a premium sound system, this space is designed for unforgettable gatherings. A large backyard area with a canopy provides plenty of shade, making it ideal for lounging or dining al fresco.
Situated in a desirable neighborhood with low HOA fees, this home offers the best of both worlds—privacy and convenience. With its spacious layout, incredible backyard, new AC units, and prime location, this home is truly a must-see. Don't miss your chance to experience it for yourself. Schedule a private showing today!
Location
State CA
County Riverside
Area 252 - Riverside
Interior
Interior Features All Bedrooms Up, Primary Suite
Heating Central
Cooling Central Air
Fireplaces Type Living Room
Fireplace Yes
Laundry Inside, Laundry Room
Exterior
Garage Spaces 4.0
Garage Description 4.0
Pool In Ground, Private
Community Features Sidewalks
Amenities Available Call for Rules
View Y/N No
View None
Attached Garage Yes
Total Parking Spaces 4
Private Pool Yes
Building
Lot Description Back Yard, Cul-De-Sac, Front Yard, Lawn
Dwelling Type House
Story 2
Entry Level Two
Sewer Public Sewer
Water Public
Level or Stories Two
New Construction No
Schools
School District Riverside Unified
Others
HOA Name Orangecrest Country
Senior Community No
Tax ID 284370016
Acceptable Financing Cash, Conventional, Submit, VA Loan
Listing Terms Cash, Conventional, Submit, VA Loan
Special Listing Condition Standard

"My job is to find and attract mastery-based agents to the office, protect the culture, and make sure everyone is happy! "







