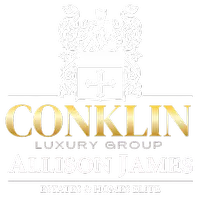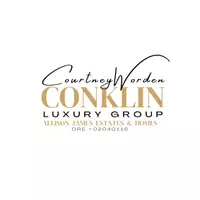Courtney Worden
Conklin Luxury Group- Allison James Estates and Homes
courtneywordenrealtor@gmail.com +1(951) 378-97713 Beds
3 Baths
1,908 SqFt
3 Beds
3 Baths
1,908 SqFt
Key Details
Property Type Townhouse
Sub Type Townhouse
Listing Status Active
Purchase Type For Sale
Square Footage 1,908 sqft
Price per Sqft $469
MLS Listing ID NDP2503675
Bedrooms 3
Full Baths 2
Half Baths 1
Condo Fees $335
Construction Status Turnkey
HOA Fees $335/mo
HOA Y/N Yes
Year Built 2023
Property Sub-Type Townhouse
Property Description
Location
State CA
County San Diego
Area 92081 - Vista
Zoning R-1:SINGLE FAM-RES
Interior
Interior Features Breakfast Bar, Breakfast Area, Separate/Formal Dining Room, Granite Counters, Open Floorplan, Recessed Lighting, All Bedrooms Up, Primary Suite, Walk-In Closet(s)
Heating Forced Air
Cooling Central Air
Flooring Carpet, Tile
Fireplaces Type None
Inclusions Solar, Car Charger, Washer, Dryer, Refrigerator
Fireplace No
Appliance Dishwasher, Electric Range, Electric Water Heater, Free-Standing Range, Disposal, Microwave, Refrigerator, Dryer, Washer
Laundry Electric Dryer Hookup, Laundry Room, Upper Level
Exterior
Parking Features Garage
Garage Spaces 2.0
Garage Description 2.0
Fence Excellent Condition
Pool None
Community Features Curbs, Street Lights, Suburban, Sidewalks
Utilities Available Electricity Connected
Amenities Available Maintenance Grounds, Maintenance Front Yard, Outdoor Cooking Area, Barbecue, Picnic Area, Playground
View Y/N Yes
View Neighborhood
Roof Type Tile
Attached Garage Yes
Total Parking Spaces 2
Private Pool No
Building
Lot Description 0-1 Unit/Acre, Back Yard, Landscaped, Level, Sprinkler System, Street Level, Yard
Story 2
Entry Level Two
Foundation Concrete Perimeter
Architectural Style Spanish
Level or Stories Two
New Construction No
Construction Status Turnkey
Schools
Elementary Schools Joli Ann Leichtag
Middle Schools San Marcos
High Schools San Marcos
School District San Marcos Unified
Others
HOA Name Powerstone Property Management
Senior Community No
Tax ID 2171912856
Security Features Carbon Monoxide Detector(s),Smoke Detector(s)
Acceptable Financing Cash, Conventional
Green/Energy Cert Solar
Listing Terms Cash, Conventional
Special Listing Condition Standard
Virtual Tour https://tours.previewfirst.com/pw/151041

"My job is to find and attract mastery-based agents to the office, protect the culture, and make sure everyone is happy! "







