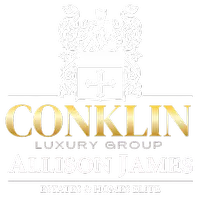2 Beds
4 Baths
2,338 SqFt
2 Beds
4 Baths
2,338 SqFt
OPEN HOUSE
Sat Apr 26, 2:00pm - 4:00pm
Sun Apr 27, 2:00pm - 4:00pm
Key Details
Property Type Condo
Sub Type Condominium
Listing Status Active
Purchase Type For Sale
Square Footage 2,338 sqft
Price per Sqft $780
Subdivision Laguna Sur (Ls)
MLS Listing ID OC25087631
Bedrooms 2
Full Baths 2
Half Baths 2
Condo Fees $640
Construction Status Turnkey
HOA Fees $640/mo
HOA Y/N Yes
Year Built 1989
Lot Size 2.039 Acres
Property Sub-Type Condominium
Property Description
The home has undergone an almost complete remodel, with every detail thoughtfully designed for elegance and functionality. The two spa-like primary suites are the epitome of relaxation, featuring luxurious, newly renovated bathrooms with high-end finishes. The remodeled spaces offer a perfect blend of tranquility and modern design, providing the perfect retreats for rest and rejuvenation.
The home also boasts new luxury vinyl flooring, modern lighting, and fresh paint throughout, all contributing to a clean, contemporary feel. The expansive layout includes a generous family room with a wet bar and refrigerator that opens directly to a low-maintenance backyard, ideal for entertaining or simply enjoying the outdoors in privacy.
With 2 bedrooms, 2 full bathrooms, and 2 half bathrooms, this light-filled residence spans 2,338 square feet and offers ample space for living and entertaining. Beyond the stunning interior, you'll also have access to scenic walking and hiking trails right outside your door, as well as resort-style amenities including a heated pool, spa, tennis courts, and pickleball courts.
This is the essence of Southern California living at its finest—luxury, comfort, and location. Schedule your private showing of 20 Marseille today and experience the stunning views, the refined design, and the lifestyle that awaits.
Location
State CA
County Orange
Area Lnsmt - Summit
Rooms
Main Level Bedrooms 1
Interior
Interior Features Separate/Formal Dining Room, Eat-in Kitchen, Granite Counters, High Ceilings, Living Room Deck Attached, Open Floorplan, Quartz Counters, Recessed Lighting, Bar, Bedroom on Main Level, Entrance Foyer, Main Level Primary, Multiple Primary Suites, Primary Suite, Walk-In Closet(s)
Heating Central
Cooling Central Air
Flooring Vinyl
Fireplaces Type Family Room, Living Room
Inclusions Washer and Dryer.
Fireplace Yes
Appliance Dishwasher, Electric Oven, Gas Cooktop, Microwave, Refrigerator, Dryer, Washer
Laundry Washer Hookup, Gas Dryer Hookup, Laundry Room
Exterior
Exterior Feature Rain Gutters
Parking Features Direct Access, Door-Single, Garage Faces Front, Garage, Garage Door Opener
Garage Spaces 2.0
Garage Description 2.0
Fence Wrought Iron
Pool Fenced, Heated, In Ground, Association
Community Features Hiking, Storm Drain(s), Suburban, Sidewalks, Gated, Park
Amenities Available Maintenance Front Yard, Pickleball, Pool, Spa/Hot Tub, Security, Tennis Court(s), Trail(s)
View Y/N Yes
View City Lights, Coastline, Park/Greenbelt, Hills, Mountain(s), Ocean, Panoramic
Roof Type Tile
Porch Patio
Attached Garage Yes
Total Parking Spaces 2
Private Pool No
Building
Lot Description 0-1 Unit/Acre, Near Park
Dwelling Type House
Story 2
Entry Level Two
Foundation Slab
Sewer Public Sewer
Water Public
Architectural Style Contemporary
Level or Stories Two
New Construction No
Construction Status Turnkey
Schools
School District Capistrano Unified
Others
HOA Name Laguna Sur Villas
Senior Community No
Tax ID 93987217
Security Features Security Gate,Gated Community,Gated with Attendant,24 Hour Security
Acceptable Financing Cash, Cash to New Loan
Listing Terms Cash, Cash to New Loan
Special Listing Condition Standard

"My job is to find and attract mastery-based agents to the office, protect the culture, and make sure everyone is happy! "







