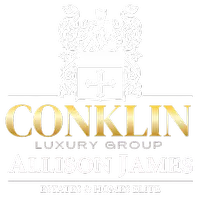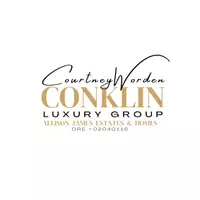2 Beds
3 Baths
1,365 SqFt
2 Beds
3 Baths
1,365 SqFt
Key Details
Property Type Townhouse
Sub Type Townhouse
Listing Status Active
Purchase Type For Sale
Square Footage 1,365 sqft
Price per Sqft $468
Subdivision California West
MLS Listing ID 25529203
Bedrooms 2
Full Baths 2
Half Baths 1
Condo Fees $545
HOA Fees $545/mo
HOA Y/N Yes
Year Built 1988
Lot Size 1.830 Acres
Property Sub-Type Townhouse
Property Description
Location
State CA
County Los Angeles
Area Cht - Chatsworth
Zoning LARD4
Interior
Interior Features Cathedral Ceiling(s), Separate/Formal Dining Room, Loft
Heating Central, Forced Air
Cooling Central Air
Flooring Carpet, Tile
Fireplaces Type Living Room
Inclusions Washer, Dryer, Refrigerator
Furnishings Unfurnished
Fireplace Yes
Appliance Dishwasher, Gas Cooktop, Disposal, Microwave, Oven, Refrigerator, Dryer, Washer
Laundry Inside
Exterior
Parking Features Door-Multi, Direct Access, Garage, Garage Door Opener
Garage Spaces 2.0
Garage Description 2.0
Pool Community, Gunite, In Ground, Association
Community Features Pool
Amenities Available Insurance, Pool, Spa/Hot Tub, Trail(s), Water
View Y/N Yes
View Mountain(s)
Roof Type Fire Proof,Tile
Porch Enclosed
Attached Garage Yes
Total Parking Spaces 2
Private Pool No
Building
Dwelling Type Townhouse
Faces North
Story 2
Entry Level Two
Sewer Sewer Tap Paid
Architectural Style Mediterranean
Level or Stories Two
New Construction No
Others
Pets Allowed Yes
Senior Community No
Tax ID 2723020090
Special Listing Condition Standard
Pets Allowed Yes

"My job is to find and attract mastery-based agents to the office, protect the culture, and make sure everyone is happy! "







