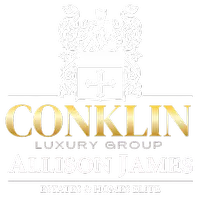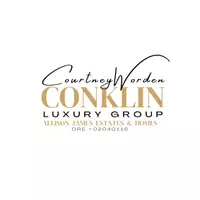3 Beds
3 Baths
2,023 SqFt
3 Beds
3 Baths
2,023 SqFt
OPEN HOUSE
Sun Apr 27, 1:00pm - 4:00pm
Key Details
Property Type Condo
Sub Type Condominium
Listing Status Active
Purchase Type For Sale
Square Footage 2,023 sqft
Price per Sqft $452
MLS Listing ID 225002038
Bedrooms 3
Full Baths 2
Half Baths 1
Condo Fees $790
Construction Status Updated/Remodeled
HOA Fees $790/mo
HOA Y/N Yes
Year Built 1982
Lot Size 2,021 Sqft
Property Sub-Type Condominium
Property Description
Location
State CA
County Ventura
Area Tow - Thousand Oaks West
Zoning RPD10U
Interior
Interior Features Breakfast Bar, Balcony, Cathedral Ceiling(s), High Ceilings, Open Floorplan, Recessed Lighting, All Bedrooms Up, Primary Suite, Walk-In Closet(s)
Heating Forced Air, Natural Gas
Cooling Central Air
Flooring Wood
Fireplaces Type Gas, Great Room, Living Room
Fireplace Yes
Appliance Dishwasher, Gas Cooking, Microwave
Laundry Electric Dryer Hookup, Gas Dryer Hookup, In Garage
Exterior
Exterior Feature Rain Gutters
Parking Features Door-Single, Garage, Private
Garage Spaces 2.0
Garage Description 2.0
Fence Stucco Wall, Wrought Iron
Pool Association, Community, Fenced, In Ground
Community Features Pool
Amenities Available Call for Rules, Sport Court, Maintenance Grounds, Other Courts, Pets Allowed, Tennis Court(s)
View Y/N No
View Hills
Porch Concrete, Porch
Total Parking Spaces 2
Private Pool No
Building
Lot Description Cul-De-Sac
Story 2
Entry Level Two
Water Public
Level or Stories Two
Construction Status Updated/Remodeled
Schools
School District Conejo Valley Unified
Others
HOA Fee Include Earthquake Insurance
Senior Community No
Tax ID 6820260175
Acceptable Financing Cash, Cash to New Loan, Conventional
Listing Terms Cash, Cash to New Loan, Conventional
Special Listing Condition Standard

"My job is to find and attract mastery-based agents to the office, protect the culture, and make sure everyone is happy! "







