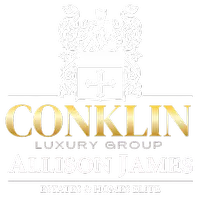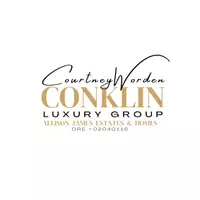$461,000
$459,900
0.2%For more information regarding the value of a property, please contact us for a free consultation.
3 Beds
3 Baths
1,734 SqFt
SOLD DATE : 12/05/2019
Key Details
Sold Price $461,000
Property Type Single Family Home
Sub Type Single Family Residence
Listing Status Sold
Purchase Type For Sale
Square Footage 1,734 sqft
Price per Sqft $265
MLS Listing ID SW19217016
Sold Date 12/05/19
Bedrooms 3
Full Baths 2
Half Baths 1
Condo Fees $56
Construction Status Updated/Remodeled,Turnkey
HOA Fees $56/mo
HOA Y/N Yes
Year Built 1997
Lot Size 6,098 Sqft
Property Sub-Type Single Family Residence
Property Description
CORNER LOT. 3BD/3BA w/LOFT. Hang your flag on this Wildrose Ranch home encased in scenic mountain views with covered front porch. The stunning interior, presented in a soft palette, is accented by windows and palatial ceilings with architectural design. The lobby is usable as office or sitting area. Flooring is gorgeous laminate wood, velvety berber carpet and tile. Ceiling fans for comfort. Contemporary gas fireplace in the family room with built in media niche. Soft maple cabinets adorn the kitchen coupled with vanilla/gold countertops and stainless steel appliances. Every cook will enjoy the window overlooking the backyard. Such an easy care backyard with patio cover, stamped concrete and brick walkway. Just enough space to entertain your guests. The upstairs is expansive. Master suite with vaulted ceilings has large windows to enjoy the scenic surroundings; complete with double vanity, roman tub and walk-in closet with built-ins. Two more bedrooms with shared bathroom. The loft is adaptable in so many ways including an extra bedroom. The hallway is decked with cabinets. Downstairs powder room and laundry room. 3-car garage with tandem parking and epoxy flooring.
Wildrose Ranch: numerous parks with sports court, baseball diamonds, covered picnic tables and playgrounds. Highly-rated Temescal Valley Elementary Schools. Nearby shopping, dining, and entertainment at Tom's Farms, Glen Ivy Spa, Dos Lagos and the Crossings. Low HOA & taxes. Near 15 Fwy. for convenient commute.
Location
State CA
County Riverside
Area 248 - Corona
Zoning SP ZONE
Interior
Interior Features Ceiling Fan(s), Cathedral Ceiling(s), Granite Counters, High Ceilings, Recessed Lighting, Two Story Ceilings, Unfurnished, All Bedrooms Up, Loft, Walk-In Pantry
Heating Central
Cooling Central Air, Attic Fan
Flooring Carpet, Laminate, Tile, Wood
Fireplaces Type Family Room, Gas
Fireplace Yes
Appliance Free-Standing Range, Disposal, Refrigerator, Water Heater
Laundry Washer Hookup, Gas Dryer Hookup, Laundry Room
Exterior
Parking Features Garage Faces Front, Garage, Tandem
Garage Spaces 3.0
Garage Description 3.0
Pool None
Community Features Curbs, Foothills, Near National Forest, Street Lights, Suburban, Sidewalks, Park
Amenities Available Playground
View Y/N Yes
View Hills, Mountain(s), Neighborhood
Attached Garage Yes
Total Parking Spaces 3
Private Pool No
Building
Lot Description Back Yard, Corner Lot, Front Yard, Gentle Sloping, Near Park, Sprinkler System
Story 2
Entry Level Two
Sewer Public Sewer
Water Public
Level or Stories Two
New Construction No
Construction Status Updated/Remodeled,Turnkey
Schools
School District Corona-Norco Unified
Others
HOA Name Wild Rose Ranch
Senior Community No
Tax ID 283363036
Acceptable Financing Cash, Conventional, FHA, VA Loan
Listing Terms Cash, Conventional, FHA, VA Loan
Financing Conventional
Special Listing Condition Standard
Read Less Info
Want to know what your home might be worth? Contact us for a FREE valuation!

Our team is ready to help you sell your home for the highest possible price ASAP

Bought with Christine Bati • Keller Williams Realty
"My job is to find and attract mastery-based agents to the office, protect the culture, and make sure everyone is happy! "


