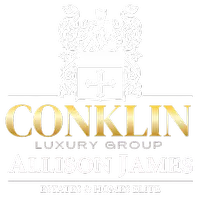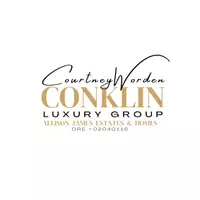$615,000
$599,500
2.6%For more information regarding the value of a property, please contact us for a free consultation.
3 Beds
2 Baths
2,331 SqFt
SOLD DATE : 10/29/2019
Key Details
Sold Price $615,000
Property Type Single Family Home
Sub Type Single Family Residence
Listing Status Sold
Purchase Type For Sale
Square Footage 2,331 sqft
Price per Sqft $263
MLS Listing ID IV19238666
Sold Date 10/29/19
Bedrooms 3
Full Baths 1
Three Quarter Bath 1
Construction Status Updated/Remodeled,Turnkey
HOA Y/N No
Year Built 1967
Lot Size 0.290 Acres
Property Sub-Type Single Family Residence
Property Description
Spectacular Canyon Crest Golf Course view home! Stunningly remodeled throughout with every detail in mind! Crown molding, high baseboards, and custom Plantation Shutters along with soft interior accent tones compliment the addition of the high-end hardwood floors! The formal living room and dining room welcomes friends and family to this impeccable home! The completely remodeled Gourmet Chef’s kitchen features elegant white Shaker cabinetry with soft closing drawers & doors, granite counters and Subway tile back splash, Farmhouse sink, built-in Viking double oven & Kitchen Aid stove…and a breakfast nook area! The Great room boosts a high cathedral ceiling accented with cross beams, recessed lighting and ceiling fans, built-in shelving and Shaker cabinetry, and a fireplace perfectly trimmed in stone! The master bedroom is appointed with a sizable walk-in closet, a completely remodeled en-suite bathroom with dual matching Shaker vanities, granite counters and Subway tile, and a walk-in shower! The guest bathroom has also been beautifully remodeled with similar style! The resort backyard offers phenomenal views of the 16th fairway! The backyard was professionally redesigned and upgraded in 2015…saltwater pool & spa, covered patio, outdoor fireplace, BBQ Island, and landscape lighting! Truly a paradise!
Location
State CA
County Riverside
Area 252 - Riverside
Zoning R1080
Rooms
Main Level Bedrooms 3
Interior
Interior Features Ceiling Fan(s), Crown Molding, Cathedral Ceiling(s), Coffered Ceiling(s), Granite Counters, Open Floorplan, Pantry, Recessed Lighting, Wired for Sound, Walk-In Closet(s)
Heating Central, Forced Air
Cooling Central Air
Flooring Wood
Fireplaces Type Family Room, Gas, Living Room, Outside
Fireplace Yes
Appliance Convection Oven, Double Oven, Dishwasher, Electric Oven, Gas Cooktop, Disposal, Gas Water Heater, Hot Water Circulator, Microwave, Range Hood, Water To Refrigerator
Laundry Electric Dryer Hookup, Gas Dryer Hookup, Inside, Laundry Room
Exterior
Parking Features Door-Multi, Direct Access, Garage, Garage Door Opener
Garage Spaces 2.0
Garage Description 2.0
Fence Wrought Iron
Pool Gunite, Gas Heat, Heated, In Ground, Private, Salt Water
Community Features Curbs, Golf, Gutter(s), Street Lights, Sidewalks
View Y/N Yes
View Golf Course, Hills, Mountain(s)
Roof Type Tile
Porch Open, Patio, Stone
Attached Garage Yes
Total Parking Spaces 2
Private Pool Yes
Building
Lot Description Front Yard, Lawn, Landscaped, On Golf Course, Sprinkler System
Story 1
Entry Level One
Foundation Slab
Sewer Public Sewer
Water Public
Level or Stories One
New Construction No
Construction Status Updated/Remodeled,Turnkey
Schools
Elementary Schools Castleview
Middle Schools Gage
High Schools Polytechnic
School District Riverside Unified
Others
Senior Community No
Tax ID 254251011
Acceptable Financing Cash to New Loan
Listing Terms Cash to New Loan
Financing Conventional
Special Listing Condition Standard
Read Less Info
Want to know what your home might be worth? Contact us for a FREE valuation!

Our team is ready to help you sell your home for the highest possible price ASAP

Bought with Jimmy Dawson • Allison James Estates & Homes
"My job is to find and attract mastery-based agents to the office, protect the culture, and make sure everyone is happy! "







