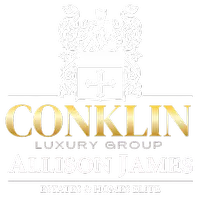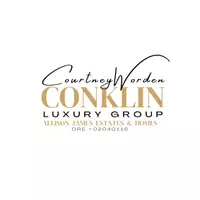$1,810,000
$1,685,000
7.4%For more information regarding the value of a property, please contact us for a free consultation.
4 Beds
3 Baths
2,517 SqFt
SOLD DATE : 07/06/2021
Key Details
Sold Price $1,810,000
Property Type Single Family Home
Sub Type Single Family Residence
Listing Status Sold
Purchase Type For Sale
Square Footage 2,517 sqft
Price per Sqft $719
MLS Listing ID SW21123450
Sold Date 07/06/21
Bedrooms 4
Full Baths 2
Half Baths 1
Condo Fees $140
HOA Fees $140/mo
HOA Y/N Yes
Year Built 1986
Lot Size 7,405 Sqft
Property Sub-Type Single Family Residence
Property Description
Gorgeous, Upgraded Home in Vintage Hills II! This 4 Bedroom, 2.5 Bath Home has SO much to offer! A Peaceful Cul De Sac Location with No Homes Behind~Green Belt with Nature Around you. As you Enter The home , you are greeted with High Ceilings in the formal Entry Way and a Beautiful Staircase. The Formal Living Room has a fireplace and it is open to the Formal Dining Room. The Upgraded Gourmet Kitchen Boasts Granite Counters, Updated Custom Cabinets, and Stainless Appliances, Including a Trash Compactor and a Warming Oven. A Dual Sink has a Beautiful Bay Window and Overlooks the Backyard. Gather Around the Large Kitchen Island and Chat While Cooking. Adjacent to the Kitchen is a Breakfast Nook and then a Spacious Family Room which is also appointed with a Gas Insert Fireplace for Cozy Nights. There is a Full Laundry Room with Cabinets, and an Upgraded Half Bath with Granite and upgraded Cabinets. Upgraded Windows throughout! There is plush Carpet in the Living/Dining and Family Room and Large Tile in the Kitchen Baths, and walking Areas. Upstairs you will find a Spacious Primary Suite with an adjoining Bath which is appointed with dual sinks, soaking tub and shower. New Flooring in the primary Bath. Down the Hall you will find 3 Secondary Bedrooms~One Oversized Room could be another living space if needed. Triple Pane Windows!There is a Large 3 Car Garage, and The backyard is a Private Oasis with a Deck, Gazebo, Planters and Spa! Perfect for Entertaining or just unwinding after a long day. This Home has been Lovingly Maintained, and is Located in the Desirable Vintage Hills Community which includes, Parks and Pools and Top Rated Schools! Close to Historic Downtown, Freeways, and Shopping. You Don't want to Miss This Stunning Home!
Location
State CA
County Alameda
Interior
Interior Features Cathedral Ceiling(s), Granite Counters, High Ceilings, Open Floorplan, Pantry, All Bedrooms Up, Walk-In Closet(s)
Heating Forced Air
Cooling Central Air
Flooring Carpet, Tile
Fireplaces Type Family Room, Living Room
Fireplace Yes
Appliance Dishwasher, Gas Cooktop, Disposal, Microwave, Refrigerator, Trash Compactor, Warming Drawer
Laundry Inside, Laundry Room
Exterior
Parking Features Direct Access, Driveway, Garage, Paved
Garage Spaces 3.0
Garage Description 3.0
Fence Wood
Pool Association
Community Features Curbs, Suburban, Sidewalks
Amenities Available Playground, Pool, Spa/Hot Tub
View Y/N Yes
View Bluff, Hills
Roof Type Composition
Porch Covered, Wood
Attached Garage Yes
Total Parking Spaces 3
Private Pool No
Building
Lot Description 0-1 Unit/Acre, Back Yard, Cul-De-Sac, Front Yard, Lawn, Landscaped, Yard
Story 2
Entry Level Two
Foundation Raised
Sewer Public Sewer
Water Public
Level or Stories Two
New Construction No
Schools
School District Pleasanton
Others
HOA Name Vintage Hills
Senior Community No
Tax ID 9464558010
Security Features Carbon Monoxide Detector(s),Smoke Detector(s)
Acceptable Financing Submit
Listing Terms Submit
Financing Cash
Special Listing Condition Standard
Read Less Info
Want to know what your home might be worth? Contact us for a FREE valuation!

Our team is ready to help you sell your home for the highest possible price ASAP

Bought with General NONMEMBER • NONMEMBER MRML
"My job is to find and attract mastery-based agents to the office, protect the culture, and make sure everyone is happy! "


