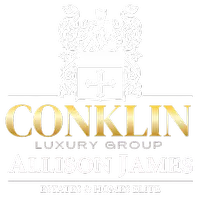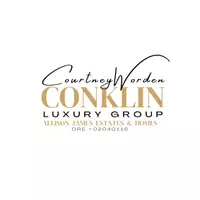$540,000
$549,950
1.8%For more information regarding the value of a property, please contact us for a free consultation.
4 Beds
3 Baths
2,040 SqFt
SOLD DATE : 03/03/2022
Key Details
Sold Price $540,000
Property Type Manufactured Home
Sub Type Manufactured On Land
Listing Status Sold
Purchase Type For Sale
Square Footage 2,040 sqft
Price per Sqft $264
MLS Listing ID SW21265673
Sold Date 03/03/22
Bedrooms 4
Full Baths 3
HOA Y/N No
Year Built 1991
Lot Size 1.250 Acres
Property Sub-Type Manufactured On Land
Property Description
Open floorplan, four bedroom, triple wide converted to real property (permanent foundation), corner lot , located on paved road. Two of the four bedrooms are extra-ordinarily large 14x17 and 14x14(with extra door providing outside access), third bedroom also has extra door with outside access, vaulted ceilings throughout, wood burning upgraded fireplace, linen closet, laundry room with cabinets, closet in entryway, laminate wood and tile throughout. Motocross and Horse Property. Fully fenced with remote controlled electric front gate and large back entry gate, includes a mini-motocross track, 2 covered horse stalls, 2 storage sheds, fruit trees, including orange, grapefruit, plum, cherry, pear, pomegranate, lemon, peach and a walnut tree, tons of cement parking, vast covered storage area that can also be used for parking, three car garage that includes bathroom and utility sink. Owner/seller is a California licensed Real Estate Agent. Have home and termite inspection reports already from previous buyer that did not perform no fha or va at this time . sorry
Location
State CA
County Riverside
Area Srcar - Southwest Riverside County
Zoning R-R
Rooms
Other Rooms Shed(s), Storage, Stable(s)
Main Level Bedrooms 4
Interior
Interior Features Ceiling Fan(s), Cathedral Ceiling(s), Separate/Formal Dining Room, Eat-in Kitchen, Open Floorplan, Unfurnished, All Bedrooms Down, Bedroom on Main Level, Main Level Primary, Primary Suite, Walk-In Closet(s)
Heating Central, Wood
Cooling Central Air
Flooring Laminate, Tile
Fireplaces Type Blower Fan, Family Room, Wood Burning
Fireplace Yes
Appliance Dishwasher, Disposal, Propane Cooktop, Propane Oven, Propane Water Heater, Refrigerator, Water Purifier
Laundry Washer Hookup, Electric Dryer Hookup, Inside, Laundry Room
Exterior
Parking Features Concrete, Door-Multi, Driveway, Garage Faces Front, Garage, RV Access/Parking
Garage Spaces 3.0
Garage Description 3.0
Fence Chain Link
Pool None
Community Features Suburban
Utilities Available Cable Available, Phone Available
View Y/N Yes
View Mountain(s)
Attached Garage No
Total Parking Spaces 3
Private Pool No
Building
Lot Description Back Yard, Front Yard, Horse Property, Lot Over 40000 Sqft, Sprinkler System
Story 1
Entry Level One
Foundation Permanent
Sewer Septic Tank
Water Public
Level or Stories One
Additional Building Shed(s), Storage, Stable(s)
New Construction No
Schools
School District Lake Elsinore Unified
Others
Senior Community No
Tax ID 349150052
Security Features Security System
Acceptable Financing Cash, Cash to Existing Loan, Cash to New Loan, Conventional, Owner May Carry
Horse Property Yes
Listing Terms Cash, Cash to Existing Loan, Cash to New Loan, Conventional, Owner May Carry
Financing Cash
Special Listing Condition Standard
Read Less Info
Want to know what your home might be worth? Contact us for a FREE valuation!

Our team is ready to help you sell your home for the highest possible price ASAP

Bought with Dominic Duran • Allison James Estates & Homes
"My job is to find and attract mastery-based agents to the office, protect the culture, and make sure everyone is happy! "


