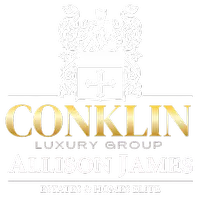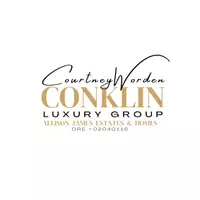$540,000
$529,900
1.9%For more information regarding the value of a property, please contact us for a free consultation.
2 Beds
2 Baths
1,020 SqFt
SOLD DATE : 05/12/2022
Key Details
Sold Price $540,000
Property Type Condo
Sub Type Stock Cooperative
Listing Status Sold
Purchase Type For Sale
Square Footage 1,020 sqft
Price per Sqft $529
Subdivision Leisure World (Lw)
MLS Listing ID OC22059168
Sold Date 05/12/22
Bedrooms 2
Full Baths 2
Condo Fees $615
Construction Status Additions/Alterations,Updated/Remodeled,Turnkey
HOA Fees $615/mo
HOA Y/N Yes
Year Built 1964
Lot Size 1,197 Sqft
Property Sub-Type Stock Cooperative
Property Description
Tour: https://tinyurl.com/83CalleAragonD Welcome to this completely remodeled, immaculate, upgraded single level cottage style home. NO STEPS, and NO UNIT above or below! Luxury living with 2 bedrooms and 2 full bathrooms, featuring an expanded kitchen that opens to the dining and living rooms. Vaulted ceilings! Open and spacious. Multiple skylights and solar tubes bring the outside light in! Outside a meandering walking path leads to the front patio, and to beautiful leaded glass double entry doors. The gourmet kitchen has quality maple cabinetry, granite counters, a custom backsplash, pendent lighting, GE Profile® stainless steel appliances, and a farmhouse sink with an oil rubbed bronze faucet & a window above to enjoy the gorgeous trees. Barstool seating, glass door upper display cabinets, under cabinet lighting, soft close drawers, and a lazy Susan corner cabinet. This home has it all. Enjoy crown molding, tall baseboards, efficient dual pane vinyl windows, recessed lighting, window treatments, and ceiling fans throughout. “Wood-look” beechwood tile flooring. Eco friendly digital thermostat for the central heating and air conditioning systems. Full capacity Frigidaire® washer/dryer in the hallway closet. The bathrooms are fully upgraded with maple cabinetry, granite counters, framed mirrors, beadboard paneling, and Glacier Bay® toilets. Notice the oil rubbed bronze fixtures, low threshold glass shower enclosure in the primary bathroom, and the additional shower over the tub in the hall bathroom. The primary bedroom has slider access to the sun-drenched patio, offering a privacy wall. This luxurious home is the best that Laguna Woods has to offer and is completely move in ready. Hurry now! Experience all that the Village has to offer from this prime end of the cul-de-sac location, boasting greenbelt privacy, a short walk to the carport (#85/11), guest parking, and a bus stop. Highly sought-after guard gated community with a 27-hole golf course, par 3 course, a golf range, tennis courts, 7 clubhouses, a theater, hobby/game rooms, 200+ clubs, 5 pools, lawn bowling, shuffleboard, 2 fitness centers, 2 garden centers, an equestrian center, and a free bus system. Close to Laguna Hills shopping, banks, hospitals, restaurants, world-renowned beaches & more! Hurry, this home won't last!
Location
State CA
County Orange
Area Lw - Laguna Woods
Rooms
Main Level Bedrooms 2
Interior
Interior Features Breakfast Bar, Ceiling Fan(s), Crown Molding, Cathedral Ceiling(s), Separate/Formal Dining Room, Granite Counters, High Ceilings, Open Floorplan, Paneling/Wainscoting, Stone Counters, Recessed Lighting, All Bedrooms Down, Bedroom on Main Level, Main Level Primary, Primary Suite
Heating Central
Cooling Central Air
Flooring Carpet, Tile
Fireplaces Type None
Fireplace No
Appliance Dishwasher, Electric Cooktop, Electric Range, Disposal, Microwave, Refrigerator, Dryer, Washer
Laundry Electric Dryer Hookup, Inside, Laundry Closet, See Remarks, Stacked
Exterior
Exterior Feature Rain Gutters
Parking Features Concrete, Covered, Carport, Detached Carport, Private, See Remarks
Carport Spaces 1
Pool Association
Community Features Biking, Curbs, Golf, Hiking, Stable(s), Park, Storm Drain(s), Street Lights, Sidewalks, Gated
Amenities Available Bocce Court, Billiard Room, Call for Rules, Clubhouse, Sport Court, Dog Park, Fitness Center, Golf Course, Maintenance Grounds, Game Room, Horse Trails, Hot Water, Insurance, Meeting Room, Management, Meeting/Banquet/Party Room, Maintenance Front Yard, Picnic Area, Paddle Tennis, Pickleball, Pool
View Y/N Yes
View Park/Greenbelt, Neighborhood
Accessibility Grab Bars, No Stairs, See Remarks
Porch Concrete, Front Porch, Patio, Tile
Total Parking Spaces 1
Private Pool No
Building
Lot Description Close to Clubhouse, Cul-De-Sac, Front Yard, Street Level
Story 1
Entry Level One
Sewer Public Sewer
Water Public
Architectural Style Traditional, Patio Home
Level or Stories One
New Construction No
Construction Status Additions/Alterations,Updated/Remodeled,Turnkey
Schools
School District Saddleback Valley Unified
Others
HOA Name United - COOP
HOA Fee Include Pest Control,Sewer
Senior Community Yes
Security Features Security Gate,Gated with Guard,Gated Community,Gated with Attendant,24 Hour Security,Smoke Detector(s),Security Guard
Acceptable Financing Cash
Listing Terms Cash
Financing Cash
Special Listing Condition Standard, Trust
Read Less Info
Want to know what your home might be worth? Contact us for a FREE valuation!

Our team is ready to help you sell your home for the highest possible price ASAP

Bought with Jermarcus Tate • Allison James Estates & Homes
"My job is to find and attract mastery-based agents to the office, protect the culture, and make sure everyone is happy! "






