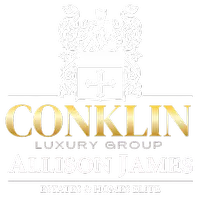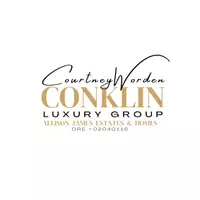$515,000
$479,850
7.3%For more information regarding the value of a property, please contact us for a free consultation.
4 Beds
2 Baths
1,565 SqFt
SOLD DATE : 04/26/2021
Key Details
Sold Price $515,000
Property Type Single Family Home
Sub Type Single Family Residence
Listing Status Sold
Purchase Type For Sale
Square Footage 1,565 sqft
Price per Sqft $329
MLS Listing ID SW21062328
Sold Date 04/26/21
Bedrooms 4
Full Baths 2
HOA Y/N No
Year Built 1971
Lot Size 10,890 Sqft
Lot Dimensions Assessor
Property Sub-Type Single Family Residence
Property Description
Family sized 4 bedroom 2 bath Pool home on the end of a private cul-d-sac street. The living room is huge and has a nice fireplace. Enjoy your view from the kitchen of the back yard and openness to the family room. Eat in counter area too. Master bedroom has a walkout door to the patio and backyard. Extra large & lush oasis yard. Perfect for family activities and BBQ's Huge 3 car garage and possible RV parking on the side. This home features new upgraded double pane windows, a attractive 35 year roof, recently upgraded HVAC system and water heater. The neighborhood is solid and a great city park is a few minutes walk away. Close to shopping, Victoria Ave trails and bike path. 91 FWY is close as well. This home is perfect for your finishing touches and will be a beautiful place to call home.
Location
State CA
County Riverside
Area 252 - Riverside
Zoning R1065
Rooms
Main Level Bedrooms 4
Interior
Interior Features Tile Counters, All Bedrooms Down, Bedroom on Main Level, Main Level Master
Heating Central, Fireplace(s)
Cooling Central Air
Flooring Carpet, Tile, Wood
Fireplaces Type Gas, Living Room
Fireplace Yes
Appliance Dishwasher, Electric Range, Disposal
Laundry In Garage
Exterior
Exterior Feature Rain Gutters, TV Antenna
Parking Features Concrete, Door-Multi, Direct Access, Driveway, Garage Faces Front, Garage, Garage Door Opener, RV Access/Parking
Garage Spaces 3.0
Garage Description 3.0
Fence Wood
Pool Filtered, Gunite, In Ground, Private
Community Features Park, Sidewalks
Utilities Available Cable Connected, Electricity Connected, Natural Gas Connected, Phone Connected, Sewer Connected, Water Connected
View Y/N Yes
View Neighborhood
Roof Type Asphalt
Porch Concrete, Covered, Front Porch
Attached Garage Yes
Total Parking Spaces 3
Private Pool Yes
Building
Lot Description Cul-De-Sac, Sprinklers In Rear, Sprinklers In Front, Lawn, Landscaped, Sprinklers Timer, Sprinkler System, Street Level
Story 1
Entry Level One
Foundation Slab
Sewer Public Sewer
Water Public
Architectural Style Traditional
Level or Stories One
New Construction No
Schools
Elementary Schools Harrison
High Schools Arlington
School District Riverside Unified
Others
Senior Community No
Tax ID 234231015
Security Features Carbon Monoxide Detector(s),Smoke Detector(s)
Acceptable Financing Cash, Conventional, FHA, VA Loan
Listing Terms Cash, Conventional, FHA, VA Loan
Financing Cash
Special Listing Condition Standard
Read Less Info
Want to know what your home might be worth? Contact us for a FREE valuation!

Our team is ready to help you sell your home for the highest possible price ASAP

Bought with Elisabeth Smittipatana • Elisabeth Smittipatana, Broker
"My job is to find and attract mastery-based agents to the office, protect the culture, and make sure everyone is happy! "


