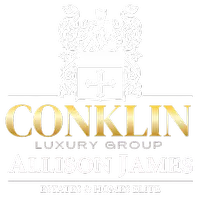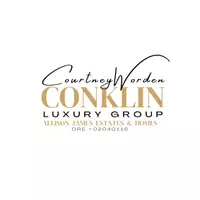$590,000
$547,850
7.7%For more information regarding the value of a property, please contact us for a free consultation.
4 Beds
4 Baths
2,289 SqFt
SOLD DATE : 02/17/2021
Key Details
Sold Price $590,000
Property Type Single Family Home
Sub Type Single Family Residence
Listing Status Sold
Purchase Type For Sale
Square Footage 2,289 sqft
Price per Sqft $257
MLS Listing ID SW21006806
Sold Date 02/17/21
Bedrooms 4
Full Baths 3
Half Baths 1
Condo Fees $57
Construction Status Turnkey
HOA Fees $57/mo
HOA Y/N Yes
Year Built 2007
Lot Size 3,049 Sqft
Lot Dimensions Assessor
Property Sub-Type Single Family Residence
Property Description
Luxurious 3 Bedroom 3.5 bath home at the highly sought after community of The Preserve. Private loft with it's own full bath for a 4th bedroom if desired. Upgraded wood flooring, natural light streaming into your Living room with a warming fireplace. The kitchen is a cooks dream! Tons of counter space, eat in counter and a huge walk in pantry. The dinning room is just off the kitchen and leads out to your private patio for BBQs and entertaining. The master retreat is awesome. Set at the end of the hall for your own island of sanctuary. A large sleeping area with a Juliet balcony looking out towards nice greenery for a sense of privacy and space. The bath area is more like a Spa! Large soaking tub with natural lighting, separate sinks, separate shower, with counter space for everything you can dream of. The huge master closet has built-in cabinets , full length mirror and space, space, space. The loft is a wonderful area all it's own. Complete with a full size bath and closet. Could be used as that 4th bedroom, game room, great for movies or people working from home and needing the space. Over sized garage with a wall of cabinets and a extra side area perfect for a shop area and with a side door leading to the patio. This location is in the middle of the fantastic facilities of The Preserve. Club house, pool Spa ,Gym ballfields, BBQ areas play areas. Conveniently close to the 60, 71, & 91 freeways. Just in case you do want to leave this beautiful home.
Location
State CA
County San Bernardino
Area 681 - Chino
Interior
Interior Features Granite Counters, High Ceilings, Multiple Staircases, Recessed Lighting, All Bedrooms Up, Loft
Heating Central, Fireplace(s), High Efficiency, Natural Gas
Cooling Central Air
Flooring Carpet, Laminate, Tile, Wood
Fireplaces Type Living Room
Fireplace Yes
Appliance Dishwasher, Gas Cooktop, Microwave, Self Cleaning Oven, Vented Exhaust Fan, Water Heater
Laundry Inside, Laundry Room, Upper Level
Exterior
Parking Features Door-Multi, Garage, Garage Door Opener, Garage Faces Rear
Garage Spaces 2.0
Garage Description 2.0
Fence Block, Excellent Condition, Vinyl
Pool Community, Association
Community Features Biking, Curbs, Dog Park, Hiking, Park, Preserve/Public Land, Storm Drain(s), Street Lights, Suburban, Sidewalks, Pool
Utilities Available Electricity Connected, Natural Gas Connected, Phone Connected, Sewer Connected, Water Connected
Amenities Available Clubhouse, Sport Court, Dog Park, Fitness Center, Maintenance Grounds, Meeting Room, Meeting/Banquet/Party Room, Outdoor Cooking Area, Barbecue, Picnic Area, Paddle Tennis, Playground, Pool, Pets Allowed, Recreation Room, Spa/Hot Tub, Tennis Court(s), Trail(s)
View Y/N Yes
View Neighborhood
Roof Type Concrete
Porch Front Porch, Patio
Attached Garage Yes
Total Parking Spaces 2
Private Pool No
Building
Lot Description Front Yard, Sprinklers In Front
Story 3
Entry Level Three Or More
Foundation Slab
Sewer Public Sewer
Water Public
Architectural Style Contemporary
Level or Stories Three Or More
New Construction No
Construction Status Turnkey
Schools
School District Chino Valley Unified
Others
HOA Name Preserve Master Community
Senior Community No
Tax ID 1055551120000
Security Features Carbon Monoxide Detector(s),Smoke Detector(s)
Acceptable Financing Cash, Cash to New Loan, Conventional, VA Loan
Listing Terms Cash, Cash to New Loan, Conventional, VA Loan
Financing Conventional
Special Listing Condition Standard
Read Less Info
Want to know what your home might be worth? Contact us for a FREE valuation!

Our team is ready to help you sell your home for the highest possible price ASAP

Bought with Diana Rojas • Re/Max Top Producers
"My job is to find and attract mastery-based agents to the office, protect the culture, and make sure everyone is happy! "


