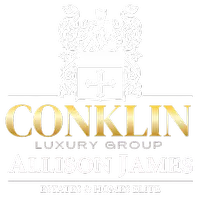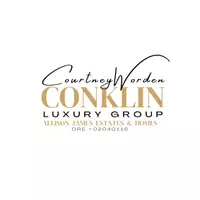$982,000
$980,000
0.2%For more information regarding the value of a property, please contact us for a free consultation.
4 Beds
3 Baths
2,591 SqFt
SOLD DATE : 04/07/2023
Key Details
Sold Price $982,000
Property Type Single Family Home
Sub Type Single Family Residence
Listing Status Sold
Purchase Type For Sale
Square Footage 2,591 sqft
Price per Sqft $379
Subdivision Oceanside
MLS Listing ID EV23028042
Sold Date 04/07/23
Bedrooms 4
Full Baths 3
Condo Fees $64
Construction Status Turnkey
HOA Fees $64/mo
HOA Y/N Yes
Year Built 1991
Lot Size 0.370 Acres
Property Sub-Type Single Family Residence
Property Description
Welcome to this lovely two story home, it is a must see! located in the sought-after community of Whelan Ranch with family-oriented, friendly neighbors. When you enter the home there is a formal entry into the living room that features vaulted ceilings & a contemporary open floor plan that gives the home a spacious feel. Just beyond the dining room is a chef's kitchen that features granite countertops, plenty of cabinets & stainless steel appliances. The family room has a cozy fireplace to cozy up to on cooler evenings. The house also features large windows that capture natural beautiful sunlight throughout the house. The primary bathroom has dual vanities with ample space for couples. There is a walk-in shower, deep soaking bathtub and a walk-in closet. The 3 car garage & driveway provides plenty of parking allowing for family gatherings or hosting get together with friends! This home is minutes from the iconic San Luis Rey Mission, biking and hiking trails, great restaurants and shops.
Location
State CA
County San Diego
Area 92054 - Oceanside
Zoning R1
Rooms
Main Level Bedrooms 4
Interior
Interior Features Ceiling Fan(s), Separate/Formal Dining Room, Eat-in Kitchen, Granite Counters, Open Floorplan, Walk-In Closet(s)
Heating Central
Cooling Central Air
Flooring Wood
Fireplaces Type Living Room
Fireplace Yes
Appliance Dishwasher, Gas Range, Microwave, Refrigerator
Laundry Washer Hookup, Gas Dryer Hookup
Exterior
Exterior Feature Lighting
Parking Features Direct Access, Garage, RV Access/Parking
Garage Spaces 3.0
Garage Description 3.0
Fence None
Pool None
Community Features Street Lights, Sidewalks
Amenities Available Barbecue, Picnic Area
View Y/N Yes
View Neighborhood
Attached Garage Yes
Total Parking Spaces 6
Private Pool No
Building
Lot Description 0-1 Unit/Acre
Story Two
Entry Level Two
Sewer Public Sewer
Water Public
Level or Stories Two
New Construction No
Construction Status Turnkey
Schools
High Schools El Camino
School District Oceanside Unified
Others
HOA Name The Crest at Whelan Ranch
Senior Community No
Tax ID 1223972000
Acceptable Financing Cash, Cash to New Loan, Conventional, FHA, VA Loan
Green/Energy Cert Solar
Listing Terms Cash, Cash to New Loan, Conventional, FHA, VA Loan
Financing VA
Special Listing Condition Standard
Read Less Info
Want to know what your home might be worth? Contact us for a FREE valuation!

Our team is ready to help you sell your home for the highest possible price ASAP

Bought with Edward Madriz • Allison James Estates & Homes
"My job is to find and attract mastery-based agents to the office, protect the culture, and make sure everyone is happy! "







