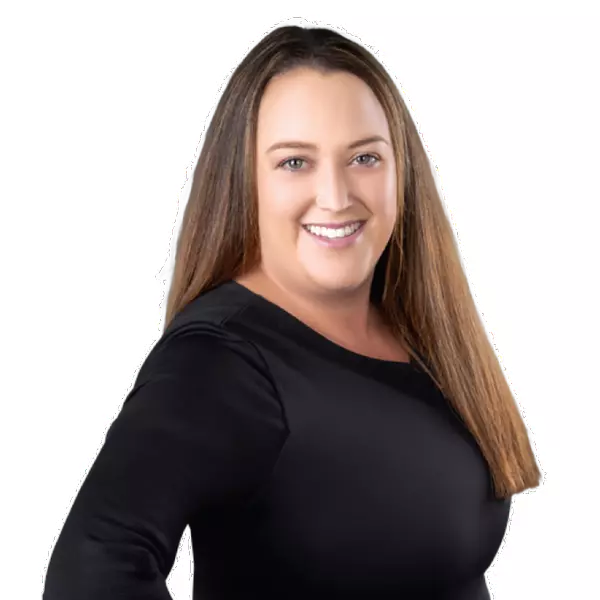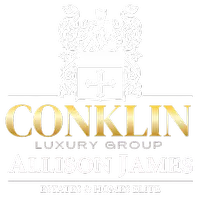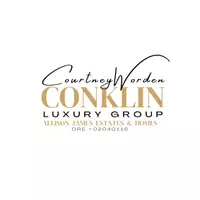$630,500
$620,000
1.7%For more information regarding the value of a property, please contact us for a free consultation.
5 Beds
4 Baths
2,887 SqFt
SOLD DATE : 05/10/2023
Key Details
Sold Price $630,500
Property Type Single Family Home
Sub Type Single Family Residence
Listing Status Sold
Purchase Type For Sale
Square Footage 2,887 sqft
Price per Sqft $218
MLS Listing ID SW23058902
Sold Date 05/10/23
Bedrooms 5
Full Baths 3
Half Baths 1
HOA Y/N No
Year Built 2004
Lot Size 8,276 Sqft
Property Sub-Type Single Family Residence
Property Description
DON'T MISS OUT ON THIS ONE! **A TRUE GEM** This beautiful 5 Bd 3.5 Bath, 2,887 sq.ft. home has all of the bells and whistles, boasting of luxurious yet comfortable upgrades that will leave your guests dazzled. Upon entry prepare to be awestruck by the open and large formal living room and dining room. As you make your way into the kitchen, prepare to be enthralled by the classy look and feel of this recently remodeled kitchen, outfitted with upgraded countertops, mosaic tile backsplash, oversized island with its own sink, refinished cabinetry, and pendant lighting!!! The first floor has space adjacent to the kitchen that can easily serve as an additional dining area. From the kitchen make your way into the sizable family room, functionally designed with entertainment niche, just waiting for your personal touch. Enjoy the peek-a-boo view into your backyard as you peer through French doors and bask in the relaxing shade provided by your large aluminum patio cover. As you make your way upstairs take notice of the engineered wood flooring that compliments the comfort and appeal consistent with the rest of the home. All five bedrooms are located upstairs, have been recently painted, have new flooring, and are ready for you to just move in and enjoy. There is a Jack and Jill bathroom, another full bathroom adjacent to bedroom 3, and a large Master Bathroom that has been thoroughly upgraded with new countertops, dual vanity sinks, and an upgraded shower. Enjoy the convenience of the downstairs laundry room with sink and cabinets. NO EXPENSE SPARED: Additional features and upgrades include new trim and baseboards, flat drywall texture with contemporary paint scheme, 24x48 downstairs floor tile, new carpet in bedrooms, new marble shower tiles, luxury dining chandelier, new plumbing fixtures, and more. STEP OUTSIDE: Take in the ready-to-enjoy back yard! This large pool-sized yard is poised to withstand the sun, featuring a low maintenance design that includes artificial turf, aluminum patio cover, concrete, steppingstones and more. LOCATION-LOCATION-LOCATION Conveniently located near MANY desirable destinations - only minutes away from schools, restaurants, Menifee Lakes, March AFB, and Temecula wineries. If that's not enough, it's ONLY 2 miles from Drop Zone Water Park which features numerous attractions including a lazy river, swim lessons, kids camp, 4 pools, cabana rentals, Junior Lifeguard training and MORE. DON'T MISS OUT SCHEDULE A SHOWING TODAY!!
Location
State CA
County Riverside
Area Srcar - Southwest Riverside County
Zoning SP ZONE
Interior
Interior Features Separate/Formal Dining Room, Eat-in Kitchen, Quartz Counters, All Bedrooms Up, Jack and Jill Bath, Primary Suite, Walk-In Closet(s)
Heating Central
Cooling Central Air
Flooring Carpet, Tile, Wood
Fireplaces Type Family Room
Fireplace Yes
Appliance Dishwasher, Disposal, Gas Range, Gas Water Heater
Laundry Inside, Laundry Room
Exterior
Garage Spaces 3.0
Garage Description 3.0
Fence Block, Wood
Pool None
Community Features Curbs, Sidewalks
Utilities Available Electricity Connected, Natural Gas Connected, Sewer Connected, Water Connected
View Y/N Yes
View Neighborhood
Roof Type Concrete
Attached Garage Yes
Total Parking Spaces 3
Private Pool No
Building
Lot Description 0-1 Unit/Acre, Front Yard, Sprinklers In Front, Landscaped, Sprinkler System, Yard
Story 2
Entry Level Two
Sewer Public Sewer
Water Public
Level or Stories Two
New Construction No
Schools
School District Perris Union High
Others
Senior Community No
Tax ID 329370023
Acceptable Financing Cash, Conventional, 1031 Exchange, FHA, Submit, VA Loan
Listing Terms Cash, Conventional, 1031 Exchange, FHA, Submit, VA Loan
Financing Conventional
Special Listing Condition Standard
Read Less Info
Want to know what your home might be worth? Contact us for a FREE valuation!

Our team is ready to help you sell your home for the highest possible price ASAP

Bought with Tony Piedad • Golden Eagle Properties
"My job is to find and attract mastery-based agents to the office, protect the culture, and make sure everyone is happy! "







