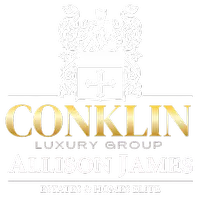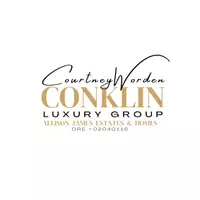$825,000
$825,000
For more information regarding the value of a property, please contact us for a free consultation.
4 Beds
3 Baths
2,272 SqFt
SOLD DATE : 12/21/2023
Key Details
Sold Price $825,000
Property Type Single Family Home
Sub Type Single Family Residence
Listing Status Sold
Purchase Type For Sale
Square Footage 2,272 sqft
Price per Sqft $363
MLS Listing ID SW23200353
Sold Date 12/21/23
Bedrooms 4
Full Baths 3
Condo Fees $56
HOA Fees $56/mo
HOA Y/N No
Year Built 1989
Lot Size 0.260 Acres
Property Sub-Type Single Family Residence
Property Description
Welcome to your Home-Sweet-Home in the heart of Temecula! This exquisite 4-bedroom, 3-bathroom residence boasts an array of fantastic features that'll make you fall in love at first sight. As you step inside, the spacious living areas showcase laminate flooring and new carpeting throughout, recent painted walls in neutral colors, and ceiling fans in every room. The beautifully renovated bathrooms add a touch of luxury to your daily routine. Natural light pours in through the all-new windows, including a slider that leads to the stunning outdoors. The entire house enjoys the comfort of a brand new 5-ton 15 SEER AC system, seamlessly integrated with a Nest thermostat for maximum climate control. On to the outdoors, this property is a true oasis. Step into your backyard and be greeted by a pristine pool and spa, with a moveable pool fence for safety. The large patio with barbecue peninsula has a new alumawood cover, making it ideal for outdoor dining, rain or shine. Still with plenty of lush grass, your backyard is perfect for relaxing, playing and entertaining. There's more! This property offers gated RV parking with a Drivable Grass area, making it easy to store and access your recreational vehicles. The 3-car garage provides for more storage and space. Surrounding the home is vinyl fencing, providing privacy and security. In a desirable neighborhood, with low HOA, low taxes, and award-winning schools, the location couldn't be better, as you're just moments away from Temecula's renowned wineries, shopping mall, and easy access to major freeways for your daily commute. Don't miss your chance to call this stunning Temecula residence your own. Contact us today to schedule a viewing and start living the Southern California dream!
Location
State CA
County Riverside
Area Srcar - Southwest Riverside County
Rooms
Main Level Bedrooms 1
Interior
Interior Features Breakfast Bar, Ceiling Fan(s), Crown Molding, Cathedral Ceiling(s), Separate/Formal Dining Room, Granite Counters, High Ceilings, Recessed Lighting, Two Story Ceilings, Bedroom on Main Level, Jack and Jill Bath, Primary Suite, Walk-In Closet(s)
Heating Central
Cooling Central Air
Flooring Carpet, Laminate
Fireplaces Type Family Room
Fireplace Yes
Appliance Dishwasher, Free-Standing Range, Microwave
Laundry Inside, Laundry Room
Exterior
Parking Features Concrete, Door-Multi, Direct Access, Driveway Level, Driveway, Garage Faces Front, Garage, Garage Door Opener, RV Gated, RV Access/Parking, Side By Side
Garage Spaces 3.0
Garage Description 3.0
Fence Vinyl
Pool Fenced, Heated, In Ground, Pebble, Private, Waterfall
Community Features Curbs, Storm Drain(s), Street Lights
View Y/N No
View None
Porch Covered, Front Porch, Patio
Attached Garage Yes
Total Parking Spaces 3
Private Pool Yes
Building
Lot Description Back Yard, Sprinklers In Rear, Sprinklers In Front, Lawn, Rectangular Lot, Sprinklers Timer, Street Level
Story 2
Entry Level Two
Sewer Public Sewer
Water Public
Level or Stories Two
New Construction No
Schools
Elementary Schools Rancho
Middle Schools Margarita
High Schools Temecula Valley
School District Temecula Unified
Others
HOA Name Ridgeview Community
Senior Community No
Tax ID 953121009
Security Features Security System,Smoke Detector(s)
Acceptable Financing Cash, Conventional, VA Loan
Listing Terms Cash, Conventional, VA Loan
Financing FHA
Special Listing Condition Standard
Read Less Info
Want to know what your home might be worth? Contact us for a FREE valuation!

Our team is ready to help you sell your home for the highest possible price ASAP

Bought with Karrie Baraichi • Allison James Estates & Homes
"My job is to find and attract mastery-based agents to the office, protect the culture, and make sure everyone is happy! "







