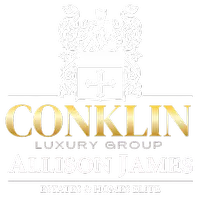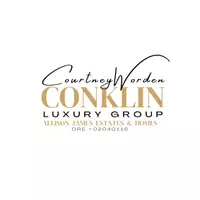$696,000
$675,000
3.1%For more information regarding the value of a property, please contact us for a free consultation.
3 Beds
3 Baths
2,049 SqFt
SOLD DATE : 05/01/2024
Key Details
Sold Price $696,000
Property Type Single Family Home
Sub Type Single Family Residence
Listing Status Sold
Purchase Type For Sale
Square Footage 2,049 sqft
Price per Sqft $339
MLS Listing ID CV24052042
Sold Date 05/01/24
Bedrooms 3
Full Baths 2
Half Baths 1
Construction Status Termite Clearance,Turnkey
HOA Y/N No
Year Built 1949
Lot Size 8,999 Sqft
Lot Dimensions Appraiser
Property Sub-Type Single Family Residence
Property Description
This beautifully updated single-story home features modern amenities and a fresh, inviting atmosphere. The property offers a spacious front and backyard with room for customization, 2,049 sq. ft. of living space, a detached 400 sq. ft. two-car garage, three bedrooms, and two and a half baths. From the spacious living areas to the state-of-the-art kitchen, every detail has been carefully crafted to provide a truly exceptional living experience. Newly installed stone plastic composite flooring (VSPC) with Dura Shield™ technology throughout, plush carpeted bedrooms, fresh paint, bathroom vanities, and light fixtures all bring this home up to date. The layout features a formal dining room, living room, and large family room, which has potential to be converted to a 4th bedroom or recreational space. The primary bedroom and bath are located near the back of the home, while the two guest bedrooms and bathrooms are located near the front. All new energy star windows and doors provide more efficient protection from harsh weather and a reduction in home energy costs. Centrally located approximately two miles from Downtown Riverside and UCR, with convenient access to freeways, local amenities, and schools, make this an ideal place to live in Eastside Riverside. Beautiful views of the exclusive Victoria Country Club can also be found just around the corner. This listing is a must-see for anyone in search of their Riverside dream home.
Location
State CA
County Riverside
Area 252 - Riverside
Zoning R1065
Rooms
Main Level Bedrooms 3
Interior
Interior Features Ceiling Fan(s), Separate/Formal Dining Room, Quartz Counters, Recessed Lighting, Walk-In Closet(s)
Heating Central
Cooling Central Air
Flooring Carpet, See Remarks, Vinyl
Fireplaces Type None
Fireplace No
Appliance Convection Oven, Disposal, Gas Range, Water Heater
Laundry Washer Hookup, Electric Dryer Hookup, Gas Dryer Hookup, In Garage
Exterior
Exterior Feature Lighting
Parking Features Concrete, Driveway Level, Door-Single, Driveway, Garage Faces Front, Garage, RV Potential
Garage Spaces 2.0
Garage Description 2.0
Fence Block, Excellent Condition, Vinyl
Pool None
Community Features Curbs, Street Lights, Suburban
Utilities Available Electricity Connected, Natural Gas Connected, Phone Available, Water Connected
View Y/N Yes
View Peek-A-Boo
Roof Type Shingle
Porch Open, Patio
Attached Garage No
Total Parking Spaces 6
Private Pool No
Building
Lot Description Back Yard, Front Yard, Sprinklers None
Story 1
Entry Level One
Sewer Public Sewer
Water Public
Level or Stories One
New Construction No
Construction Status Termite Clearance,Turnkey
Schools
Elementary Schools Alcott
Middle Schools Gage
High Schools Polytechnic
School District Riverside Unified
Others
Senior Community No
Tax ID 221191009
Security Features Carbon Monoxide Detector(s),Smoke Detector(s)
Acceptable Financing Submit
Listing Terms Submit
Financing Conventional
Special Listing Condition Trust
Read Less Info
Want to know what your home might be worth? Contact us for a FREE valuation!

Our team is ready to help you sell your home for the highest possible price ASAP

Bought with Rose DeMarco • Allison James Estates & Homes
"My job is to find and attract mastery-based agents to the office, protect the culture, and make sure everyone is happy! "



