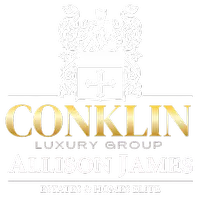$825,000
$825,000
For more information regarding the value of a property, please contact us for a free consultation.
3 Beds
3 Baths
1,649 SqFt
SOLD DATE : 04/15/2025
Key Details
Sold Price $825,000
Property Type Single Family Home
Sub Type Single Family Residence
Listing Status Sold
Purchase Type For Sale
Square Footage 1,649 sqft
Price per Sqft $500
Subdivision Chula Vista
MLS Listing ID 250022492SD
Sold Date 04/15/25
Bedrooms 3
Full Baths 2
Half Baths 1
Condo Fees $130
HOA Fees $130/mo
HOA Y/N Yes
Year Built 2003
Lot Size 3,837 Sqft
Property Sub-Type Single Family Residence
Property Description
Beautiful move-in-ready 3 bedroom, 2.5 bathroom, 1,659 sq. ft. home in a gated Otay Ranch community. The open floor plan downstairs features real wood floors throughout, a cozy fireplace in the living room, and a spacious kitchen with a breakfast bar and dining area. The home is filled with recessed lighting, new ceiling fans, and central A/C for year-round comfort. Upstairs, you'll find a versatile loft that can easily be converted into a fourth bedroom, along with generously sized bedrooms, including a primary suite with a walk-in closet. Additional features include a finished two-car garage, stamped concrete patio, hot tub connections, and a charming walk-around front porch. Located in a quiet, well-maintained neighborhood, this home offers access to a community pool, spa, and clubhouse and is just minutes from top-rated schools, parks, shopping, dining, and all that Chula Vista has to offer.
Location
State CA
County San Diego
Area 91913 - Chula Vista
Zoning R-1:SINGLE
Interior
Interior Features All Bedrooms Up, Loft, Walk-In Closet(s)
Heating Forced Air, Fireplace(s), Natural Gas
Cooling Central Air
Flooring Carpet, Tile, Wood
Fireplaces Type Living Room
Fireplace Yes
Appliance Dishwasher, Disposal, Microwave, Refrigerator
Laundry Electric Dryer Hookup, Gas Dryer Hookup, Laundry Room
Exterior
Parking Features On Street
Garage Spaces 2.0
Garage Description 2.0
Fence Wood
Pool Community
Community Features Gated, Pool
View Y/N No
Roof Type Concrete
Attached Garage Yes
Total Parking Spaces 4
Private Pool No
Building
Story 2
Entry Level Two
Level or Stories Two
New Construction No
Others
HOA Name Otay Ranch 5 Association
Senior Community No
Tax ID 6434211500
Security Features Security System,Gated Community
Acceptable Financing Cash, Conventional, FHA, VA Loan
Listing Terms Cash, Conventional, FHA, VA Loan
Financing FHA
Read Less Info
Want to know what your home might be worth? Contact us for a FREE valuation!

Our team is ready to help you sell your home for the highest possible price ASAP

Bought with Kim Dinh • Real Broker
"My job is to find and attract mastery-based agents to the office, protect the culture, and make sure everyone is happy! "







