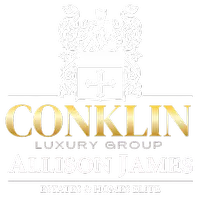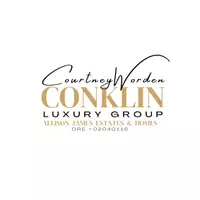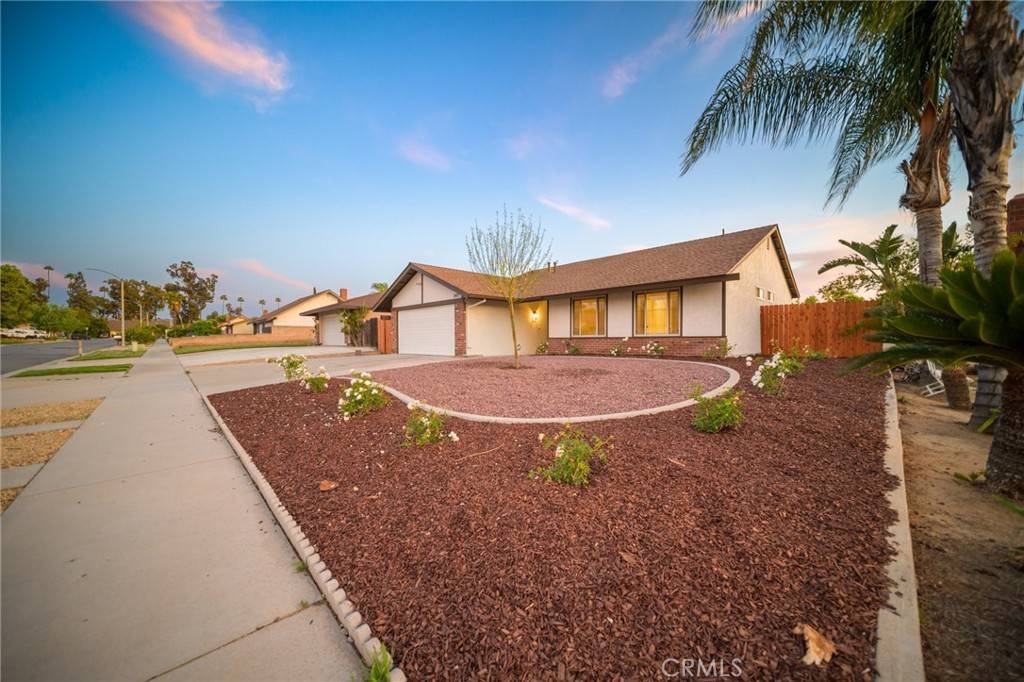$630,000
$599,000
5.2%For more information regarding the value of a property, please contact us for a free consultation.
3 Beds
2 Baths
1,156 SqFt
SOLD DATE : 06/06/2025
Key Details
Sold Price $630,000
Property Type Single Family Home
Sub Type Single Family Residence
Listing Status Sold
Purchase Type For Sale
Square Footage 1,156 sqft
Price per Sqft $544
MLS Listing ID IV25104929
Sold Date 06/06/25
Bedrooms 3
Full Baths 2
Construction Status Turnkey
HOA Y/N No
Year Built 1973
Lot Size 6,098 Sqft
Property Sub-Type Single Family Residence
Property Description
Welcome to this turnkey ranch home in the quiet, conveniently located neighborhood of Arlington South! This charming abode has been remodeled and is for sale for the first time since it was built, boasting a host of designer fixtures and modern amenities. Recent upgrades include new laminate floors, interior/exterior paint, a newer roof, a remodeled kitchen and bathrooms, new appliances, interior doors, recessed lighting, designer plumbing and lighting fixtures, security system with cameras, and much more! All appliances, including the refrigerator, washer, and dryer, are included with the purchase of this home. The property is in close proximity to Orange County and a short distance to the 91 freeway, K-12 schools, The Galleria at Tyler Mall, and the Mission Inn. This is an excellent home and will sell quickly, so don't miss your chance to see it!
Location
State CA
County Riverside
Area 252 - Riverside
Zoning R1065
Rooms
Main Level Bedrooms 3
Interior
Interior Features Breakfast Bar, Separate/Formal Dining Room, Quartz Counters, Recessed Lighting, Storage, All Bedrooms Down
Heating Central
Cooling Central Air
Flooring Laminate, Vinyl
Fireplaces Type Family Room, See Remarks
Fireplace Yes
Appliance Dishwasher, Free-Standing Range, Disposal, Refrigerator, Range Hood, Vented Exhaust Fan, Water Heater, Dryer, Washer
Laundry In Garage
Exterior
Parking Features Door-Multi, Driveway, Garage Faces Front, Garage, Garage Door Opener
Garage Spaces 2.0
Garage Description 2.0
Pool None
Community Features Suburban
Utilities Available Cable Available, Electricity Connected, Natural Gas Connected, Phone Available, Sewer Connected, Water Connected
View Y/N Yes
View Neighborhood
Porch Covered
Attached Garage Yes
Total Parking Spaces 2
Private Pool No
Building
Lot Description 0-1 Unit/Acre, Drip Irrigation/Bubblers, Front Yard, Landscaped
Faces Northeast
Story 1
Entry Level One
Foundation Slab
Sewer Public Sewer
Water Public
Architectural Style Ranch
Level or Stories One
New Construction No
Construction Status Turnkey
Schools
Elementary Schools Harrison
Middle Schools Chemawa
High Schools Arlington
School District Riverside Unified
Others
Senior Community No
Tax ID 239131019
Security Features Prewired,Closed Circuit Camera(s),Carbon Monoxide Detector(s),Smoke Detector(s)
Acceptable Financing Cash, Conventional, 1031 Exchange, FHA, Submit, VA Loan
Listing Terms Cash, Conventional, 1031 Exchange, FHA, Submit, VA Loan
Financing FHA
Special Listing Condition Standard
Read Less Info
Want to know what your home might be worth? Contact us for a FREE valuation!

Our team is ready to help you sell your home for the highest possible price ASAP

Bought with Alana Suarez • REALTY ONE GROUP EMPIRE
"My job is to find and attract mastery-based agents to the office, protect the culture, and make sure everyone is happy! "






